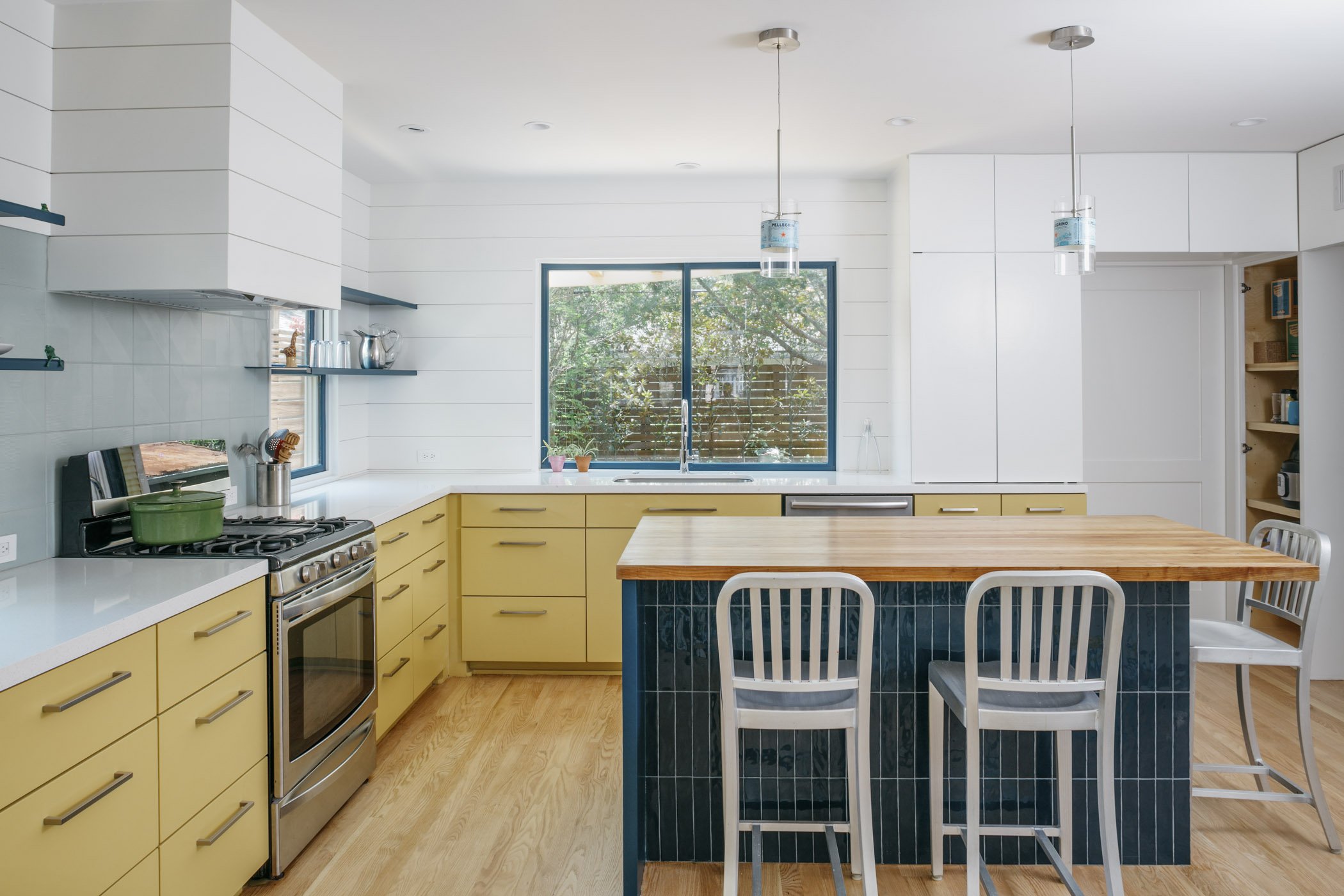4018 Oakridge Street
INFLECTION ARCHITECTURE
Oakridge Residence
This 1930 bungalow is in the Norhill Historic District. The one-story 1,300 sf 2bed/1 bath was not working anymore for the family of 4 who wanted to continue living there. Adding a second story and remodeling the interior turned the home into a deceptively generous 1,900 sf 3- bedroom 2-bath family home with a play loft and two offices for mom and dad. The form of the addition conforms with the conservatively enforced historic preservation guidelines for the neighborhood. An existing gable on the front façade was defined by swooping rafters. Repeating this curve at intersecting gables for the addition allowed for unexpected spatial configurations in the new upstairs and a sky-lit stairwell at the intersection of old and new. Ceilings upstairs follow the curved rafters and are punctuated with carefully located skylights. Because the second story is nearly invisible from the street, the light and stair pouring from above surprise those at the door who have not been in the remodeled home before. The interior was reconfigured to create a sense of graciousness through borrowed space and light. Space is expanded within each zone through unexpected openings, long views, and partitions that stop short of the ceiling allowing light to slip across. A linear core adjacent to the stair creates privacy for the primary suite (and storage and mechanical runs). Finishes were chosen to match the bright energy of the young family and nod to the period of the home in unexpected ways.




